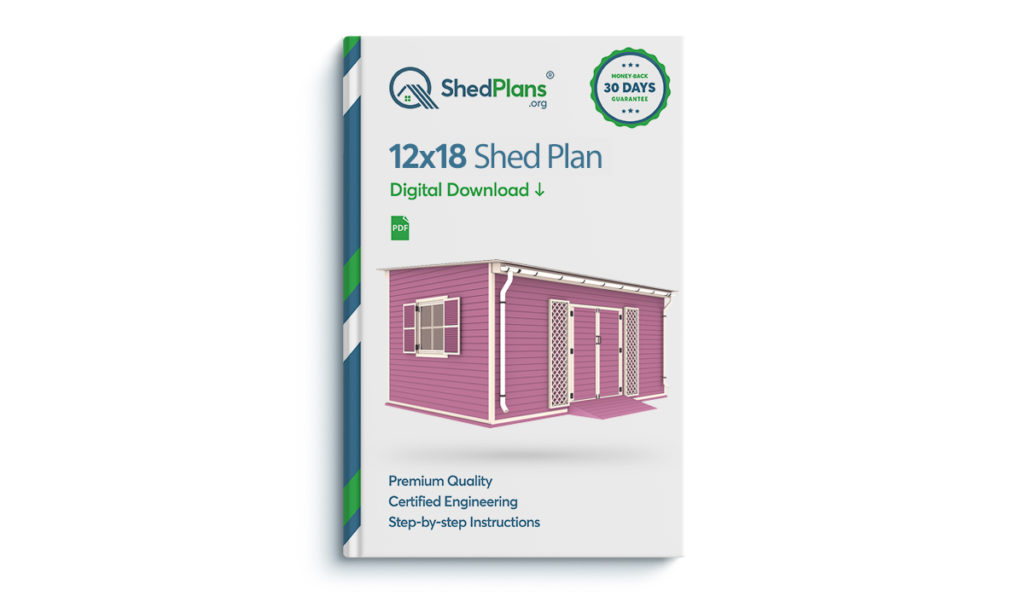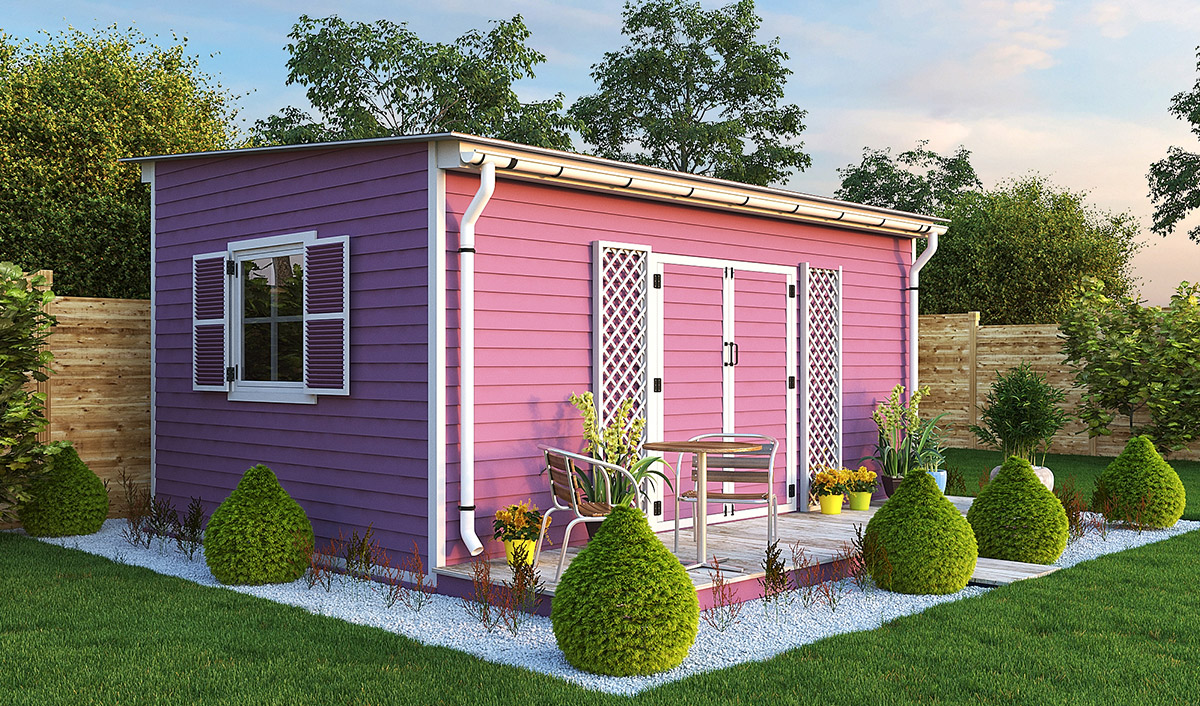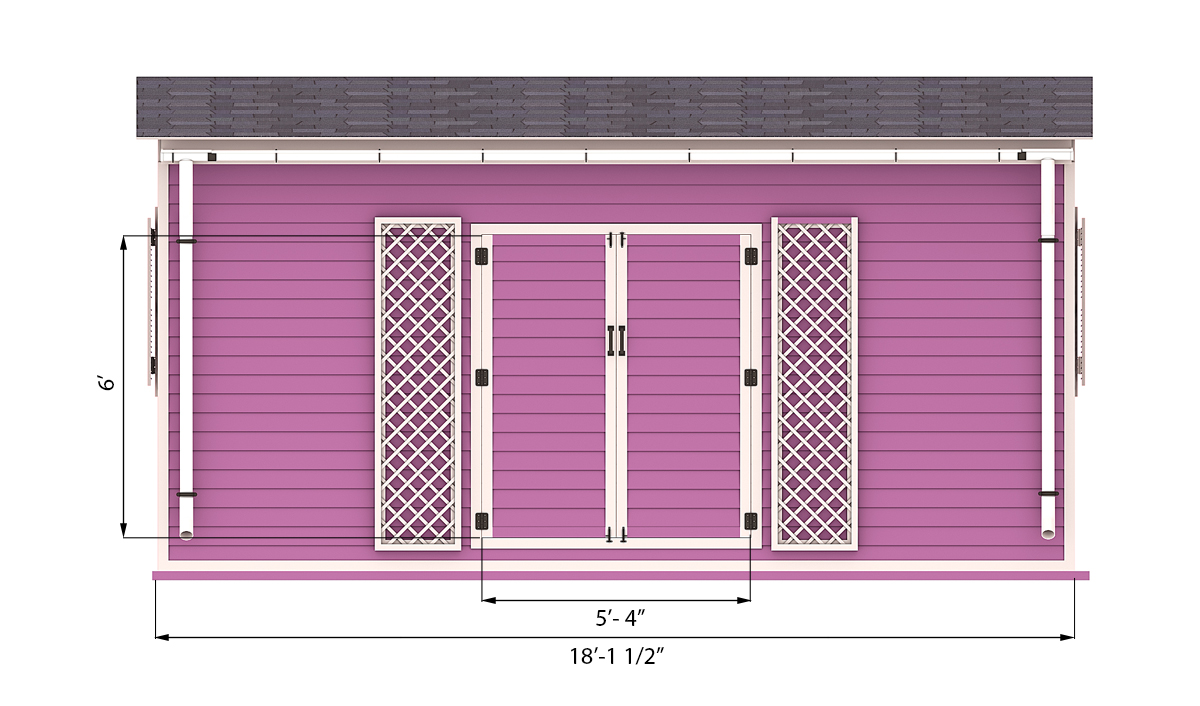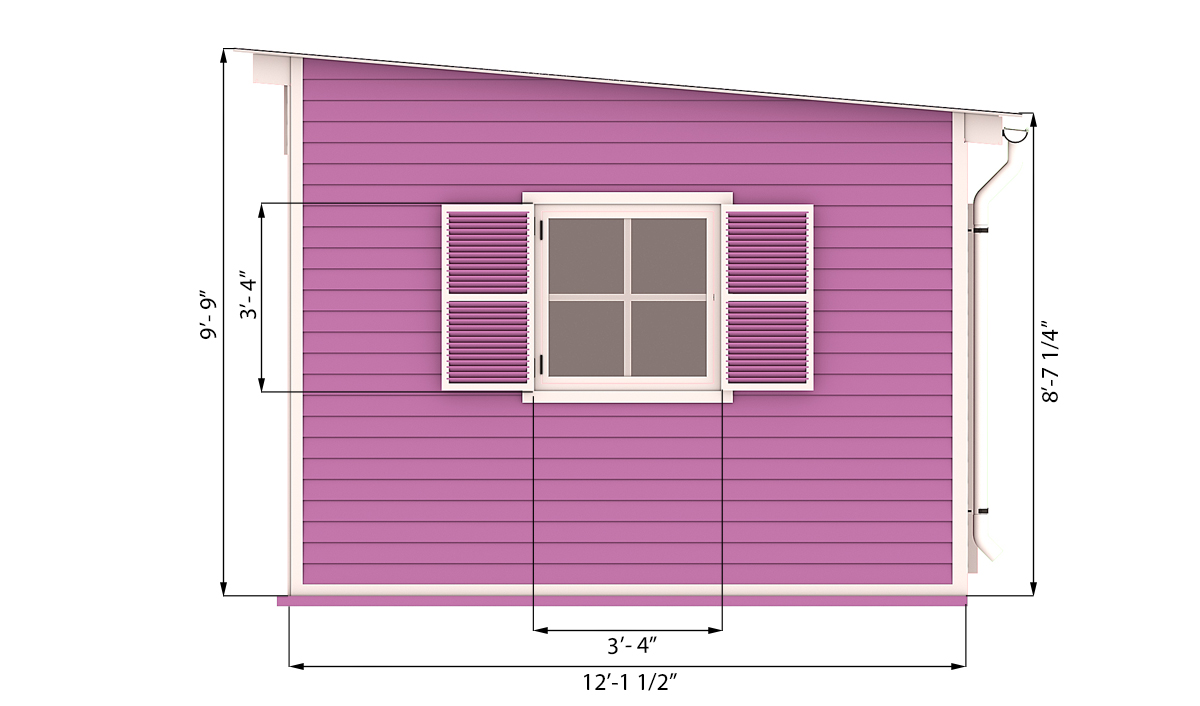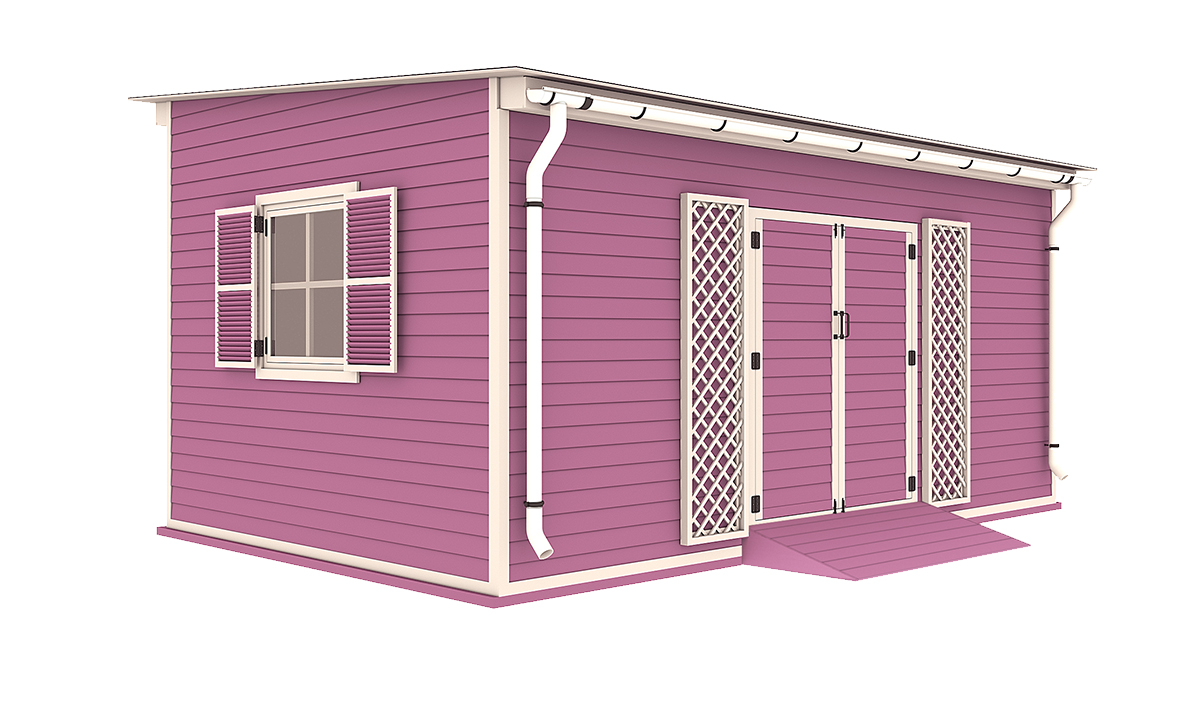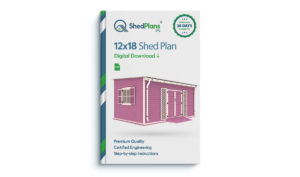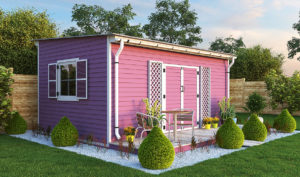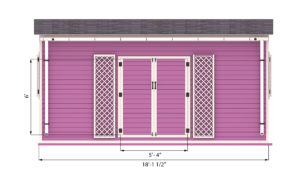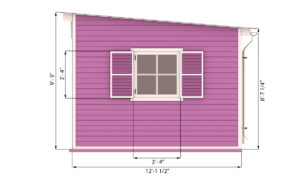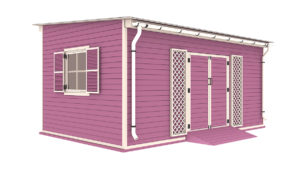 Sale!
Sale!
12×18 Garden shed plan
- Uses: storage, workshop, studio, tiny house, office
- Full materials list, including hardware
- Full cut list for the lumberyard
- Easy step-by-step instructions for beginners
- Color renderings to check your progress
- Instructions for siting and installing the foundation
- Guide for building windows and doors from scratch
- Plans for decorative elements such as shutters and lattice
- Diagrams for installing a gutter system
- Ready-to-print plans for easy reference
$19.99
 With every purchase you will plant 1 tree in the US forests.
With every purchase you will plant 1 tree in the US forests.
12x18 Garden shed facts and figures
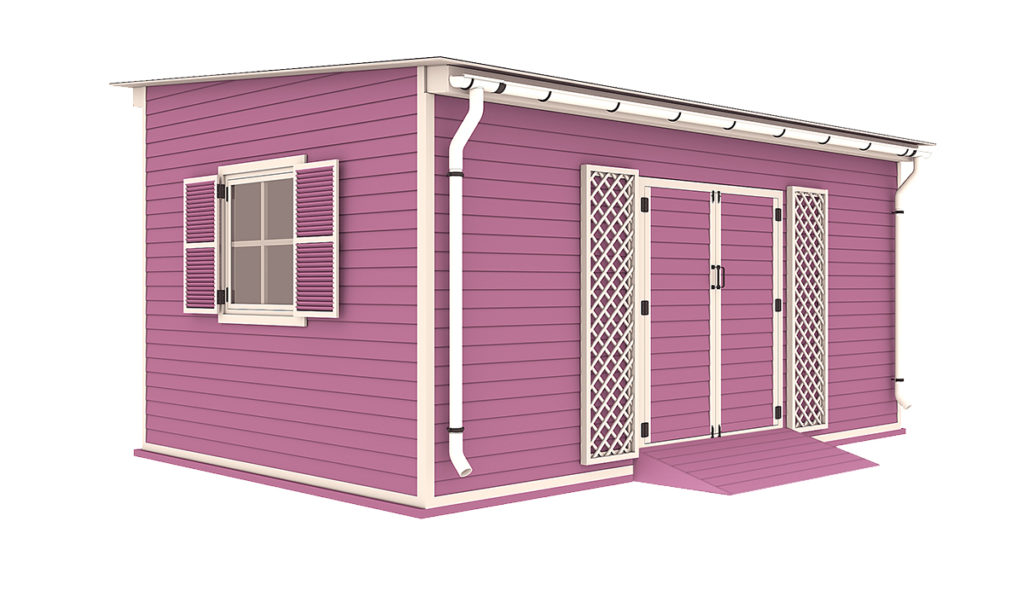
12x18 Garden Shed Overview
Serious gardeners who want a spacious, durable, and convenient storage facility in their backyard will find this 12 x 18 garden shed very useful. The shed offers 216 square feet of floor space for storing all gardening and landscaping tools and equipment. With its spacious interior, it is ideally suited for lawnmowers, tractors, wheelbarrows, power tools, bicycles, and all sorts of landscaping gear. 9′ 9″ tall siding walls complement the spacious interior while offering sufficient height for long-handled items like shovels and rakes.
The shed comes with a 64-inch wide door which allows you to move tools and machines in and out with ease.
The shed is also suited for multiple purposes thanks to its sturdy construction and functional design. You can use it as a home office, a tiny house, a workshop, or a studio. It is outfitted with square windows with 3 feet 4 inches sides that let plenty of natural light in, so you won’t struggle to locate items inside.
The lean-to roof allows water to run off, minimizing the interior’s chances of dampness and looks great in most settings. You can even paint or stain the siding walls to your liking and add beauty to your property.
Why Build Your Own 12x18 Lean-to Garden Shed?
DIY and Save Up to $3.000
Buying a ready-made shed from a retailer or hiring a carpenter to build one costs big bucks. Building a shed yourself can save you up to $3.000.
216 sq. ft. Extra Storage Space
With all that extra storage space, you can clear out a considerable amount of stuff in your house. Declutter your life and reclaim your home for rest and relaxation.
Increase Property Value
Wooden sheds are designed to last, and an attractive one will boost your property value. Future buyers will love this addition as much as you do.
Compare Free vs Premium Plan
Check out the main benefits of our premium shed plans. Compare the differences and decide for yourself.

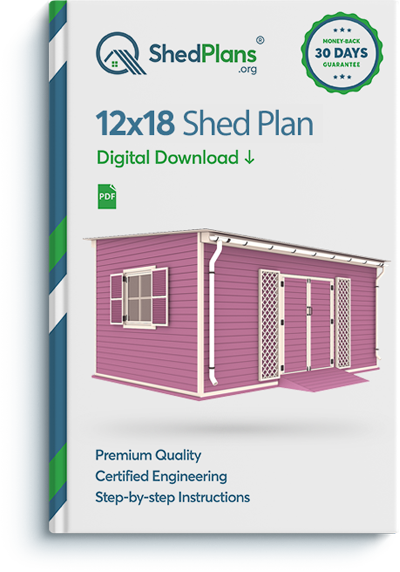

Buy 12x18 Shed Plans With Confidence!
We will deliver the plans straight to your inbox. If for any reason, you are not 100% satisfied, all orders come with a risk-free 30-day money-back guarantee. Just send your payment details to our support and we’ll refund in 24 hours.
$19.99 | Buy Now Add to cart
Secure online payments are provided by PayPal. For more information please read our delivery and refund policy.
