For most do-it-yourselfers, framing the roof is the most challenging part of building a shed. But with a little understanding of roof styles, terminology and construction, roof framing is well within the capabilities of any weekend carpenter.
In this article, we will discuss five different shed roof designs, detailing the framing and pitch for each, and provide step-by-step instructions on how to build a shed roof in the style of your choice.

The second option is to build the roof frame on the ground to form individual roof trusses. A roof truss is a prefabricated section of the roof frame that consists of a pair of angled rafters and one horizontal bottom chord, which forms the ceiling joist. Once assembled, the trusses are lifted and fastened to the tops of the walls. Building and installing trusses is quicker and easier than piecemeal framing, but you’ll need help lifting the trusses into place.
What is the cheapest way to roof a shed?
Here are a few of the most affordable options for roofing a shed:
- Asphalt shingles – Asphalt shingles are one of the most popular and budget-friendly roofing materials for sheds. They come in various colors and styles, are easy to install, and durable. Asphalt shingles cost $1-3 per square foot installed.
- Metal roofing – Metal roofs like corrugated tin or steel panels are lightweight, easy to install, and can last decades. Metal roofing costs $3-6 per square foot installed. Look for lightweight steel or aluminum panels to keep costs down.
- Roll roofing – Roll roofing is a very cheap roofing material made of asphalt soaked fiberglass. At around $1 per square foot, it’s easy to install but only lasts 10-15 years. It works best on sheds with a shallow pitch.
- Wood shingles or shakes – Wood shingles cost $3-9 per square foot but can last 30+ years with proper maintenance. They come in cedar and other rot-resistant woods. You can also use cheaper wood, like pine, and treat it for rot resistance.
The cheapest option is roll roofing. But for long-lasting value, asphalt or metal roofing are great budget-friendly choices. Look for lightweight materials and simple roof shapes to save on installation costs too. Properly installing roofing yourself rather than hiring a roofer will also save substantially.
What is a Shed Style Roof
A shed style roof, also known as a skillion or lean-to roof, is a roof that slopes down in one direction. It is flat with a steep slope. Depending on the design of the building, the slope can vary in how steep it is. While it was previously only used for sheds, it has become more popular to use on houses. The design is simple and cost-effective. It is easier and faster for a roofer to build this roof style which equals fewer labor costs. It is important to properly insulate this roof as it can get very hot or cold with the different seasons.
Lean-to Roof Shed
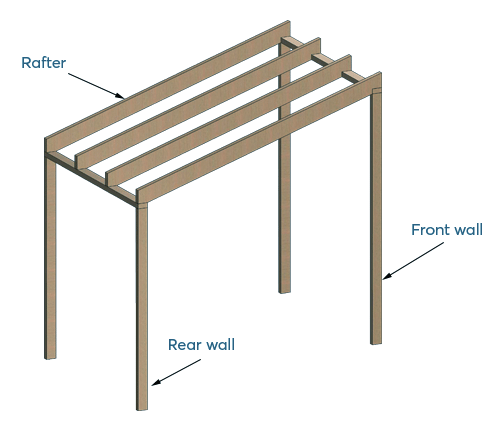
A shed roof has a single sloping plane, making it the simplest of all roof frames to build. This style roof can be used on a freestanding outbuilding but is particularly well suited for sheds that are built up against another structure, such as a house, garage, stable, or barn. In those situations, a horizontal ledger board is fastened to the existing wall to support the upper ends of the rafters. Shed roofs normally have a relatively shallow slope, usually between 4-in-12 (18º) and 8-in-12 (33º).
Pros:
- Inexpensive to build
- Walls protected from wet weather by the roof overhang
- Rain and snow slides off easily, especially with higher slopes
- Higher wall height affords space for loft or attic storage
- Good space for solar panels
- Easy build for beginners
Cons:
- Unable to construct anything above a lean-to roof
- Some routine maintenance is needed
Tip: When deciding on the slope of a shed roof, take into account the position of the doors. A steeply pitched roof comes down lower into the doorway than a slightly less-steep roof, and that could
Gable Roof Shed
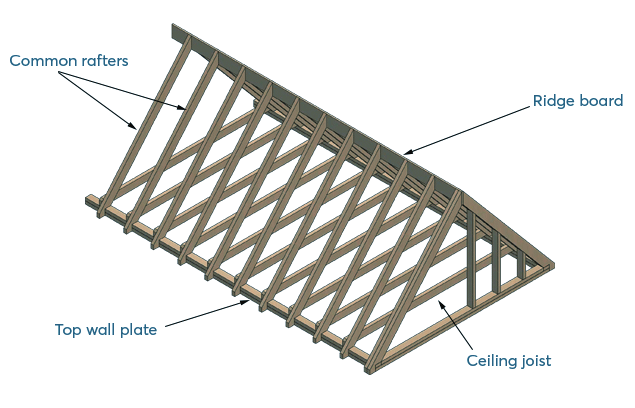
A gable roof is by far the most common style of shed roof. It’s easily identified by its familiar A-shaped profile that has two sloping planes of equal length. Gable roofs are formed by pairs of common rafters that run at an angle from the tops of the walls up to the roof peak. A ridge board, if used, runs horizontally between the pairs of rafters where they meet at the peak.
Check your shed plans for the exact size and spacing of the lumber used to frame the roof. Most storage sheds are framed with 2×4 or 2×6 rafters, spaced 16 in. on center. The ridge board is often cut from a 1×6 or 1×8. When framing a roof with site-built trusses, you don’t need a ridge board. The rafters fit together tightly at the peak and are secured with plywood gusset plates.
Pros:
- A common roof type
- Has extra space above the ceiling for a loft, storage, or headroom
- Sheds rain and snow easily, especially with a higher slope
- An easy build for a beginner
- Relatively low costs of building
Cons:
- Prone to damage by very high winds (may require additional support)
Tip: Gable shed roofs look best with a roof slope of either 11-in-12 (40º) or 12-in-12 (45º).
Saltbox Roof Shed
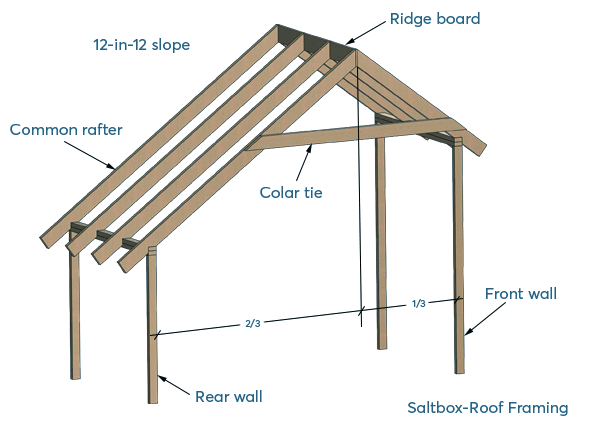
A saltbox roof is similar to a gable roof except that one roof plane is slightly longer than the other. This unique design shifts the roof peak off-center so that it’s closer to the front wall, thus creating the distinctive saltbox roof. When framing a saltbox roof it’s important to follow two simple guidelines to maintain the roof’s proper proportions: First, run the rafters at 45º to create a 12-in-12 roof slope. Second, position the peak of the roof one-third of the way back from the front wall.
Pros:
- Suited for cold weather conditions, heavy show and rain
- Strong and relatively easy to maintain
Cons:
- Slanted ceilings minimize attic space
- More complicated to design and build than, say, a gable-style roof
Tip: When framing the roof of a shed, be sure to set each rafter directly over a wall stud, which will transfer the roof load down to the foundation.
Gambrel Roof Shed
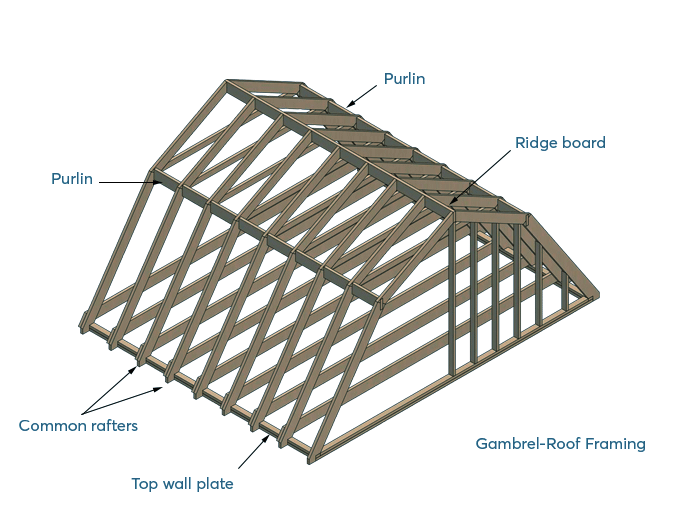
This design is often called a barn roof and is easily recognized by its distinctive double-sloping profile. It has two short, shallow roof planes that angle down from the peak, and then it breaks sharply to two steeper slopes that extend down to the tops of the walls. A gambrel roof is slightly more difficult to frame than other roof styles simply because it contains many more parts. The advantage though is that gambrel roofs create a very spacious interior with plenty of headroom above the ceiling joists, which can be utilized as a storage loft. Like most roof styles, a gambrel can be framed piecemeal one board at a time, or you can build trusses on the ground and then lift them into place.
Pros:
- More storage space than other roof types
- Great water drainage
- Suitable for almost any roofing material
Cons:
- Not very beginner-friendly to build
- A relatively flat top slope can create show accumulation
- Not suitable for high winds
Tip: When building a shed with a gambrel roof, it’s best to place the doors on the end wall because the sidewalls are typically too short to provide adequate headroom.
Hip Roof Shed
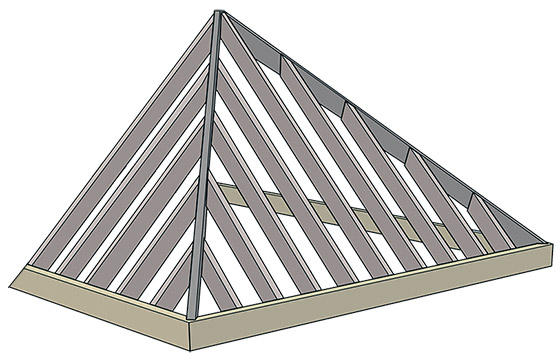
A hip roof is a roof with a slope on all sides of the shed. They all have an equal length and come together to form the ridge. This roof has no gable or peak at the top. They can be a sturdy roof because of the four sloping sides. They do well in high wind and snowy areas because of the slant of the roof. However, hip roofs can be pricey to construct. With a more complex design, more building materials are needed.
Pros:
- Built to withstand windy and snowy weather conditions
- Can be combined with other roof types to create unique designs
Cons:
- The complexity of the structure makes it harder to build
- More expensive than other roof types
What is the Best Roof For a Shed?
Taking into consideration durability, cost, and the level of difficulty, lean-to, and gable roofs are the best for sheds. That being said, there is no correct answer as the choice depends highly on your preferences, budget, and weather conditions typical of where you live.
What You Need to Know About Shed Roof Pitch
A pitch on a shed roof indicates how steep the roof is. There is no one answer to what pitch is the best since it depends solely on your preferences and the style of the shed roof. Generally, a higher pitch will ensure a better snow and rain run-off.
What is the minimum pitch for a shed roof?
For a shed roof, it’s recommended not to go lower than a 3:12 pitch. This marking means that for every 12 inches of horizontal run, a roof rises 3 inches. A 3:12 roof is about a 14-degree angle.
What is the most common roof pitch for a shed?
One of the most common roof pitches for a shed is 7:12, which is about 30 degrees. These shallow roof types are typical for lean-to-shed roofs. You can go steeper than that but keep in mind that the steeper your roof is, the more difficult it will be to install shingles.
What Are Best Shed Roof Materials?
There are different types of roofing materials you can choose as you prepare to put the finishing touches on your roof.
- Three-tab shingles – This is the standard, and it is also the most inexpensive option for a shed roof. The shingles are easy to install, which makes them a great do-it-yourself option. Many will include a warranty that lasts as long as 30 years.
- Metal – Metal roofs have a lot of advantages. They are lightweight, and they often last longer than other types of roofing materials. They are weather-resistant, which is a great benefit. The only real drawback to metal is that it can be costly, but a lot of these roofing systems have 50+ year warranties.
- Cedar shakes – When cedar is maintained correctly, it can last for as long as 35 years. This material is naturally insect-resistant, and it also resists damage from the sun. It has a traditional appearance, and it could be an excellent option for those looking to pay mid-range prices for their roofing materials.
- Asphalt Shingles – Architectural shingles are two or more layers of asphalt that have been laminated together. They are much heavier than three-tab shingles, but they carry lifetime warranties. This type of shingle can bring an artistic element to the shed’s roof. They are usually used on residential buildings, which makes them a popular option for sheds, too.
- Fiberglass Mineral Surface Roll Roofing (MSR) – This type of roofing is a glass fiber reinforced asphalt. It is coated with a ceramic granular surface for protection against UV, weather damage, and physical damage. The bottom is coated with a mineral release material. This is generally used for low-sloped buildings such as sheds, porches, and carports. This material is versatile, durable, and cost-effective.
- Board-and-Batten – This roofing and siding application has been around for a long time. It used to be made with wood battens placed over the joints of wood panels. This provided extra protection against bad weather. For roofing jobs, battens were used as drainage paths, allowing the panels to be joined together. Different metals are being used for this now, which gives an old style an updated, contemporary look.
- Polycarbonate Roofing Panel – Polycarbonate is a thermoplastic material that is strong and resilient. A lightweight material, polycarbonate can withstand extreme hot or cold extreme temperatures. It is a good roofing material for sheds, decks, patios, garages, and other smaller structures. This is also a UV-resistant option that is affordable and protects against discoloring.
How is Your Shed Roof Design Coming Along?
With the right materials, knowledge, and guidance, anyone can frame a shed roof. We hope that this guide has been helpful to you as you build your shed. We would love to hear about how your shed roof is progressing! Let us know in the comments!
 Joseph Truini is a host on the Today’s Homeowner TV show and co-hosts the weekly Today’s Homeowner Radio Show. He has written three best-selling shed-building books and lives in Roxbury, Connecticut.
Joseph Truini is a host on the Today’s Homeowner TV show and co-hosts the weekly Today’s Homeowner Radio Show. He has written three best-selling shed-building books and lives in Roxbury, Connecticut.
I am going to build a gable roof shed, 13×10 with trusses [ including king post] spanning the 13 feet, using a 4/12 pitch, spacing 24 inches on centre. I want to use 2x4s for the top chords and 2x6s for the bottom chord. Is this a safe way to build a truss for my shed ?
16×20 pavilion
8′ side walls
Roof questions
5/12 pitch
2×6 spaced every 4′
Using ridge board 20′
What would the peak measure?
Will 10′ 2×6 be sufficient for each side for rafters? If so how much overhang will it have?
Being built in Dallas with little to no snow normally