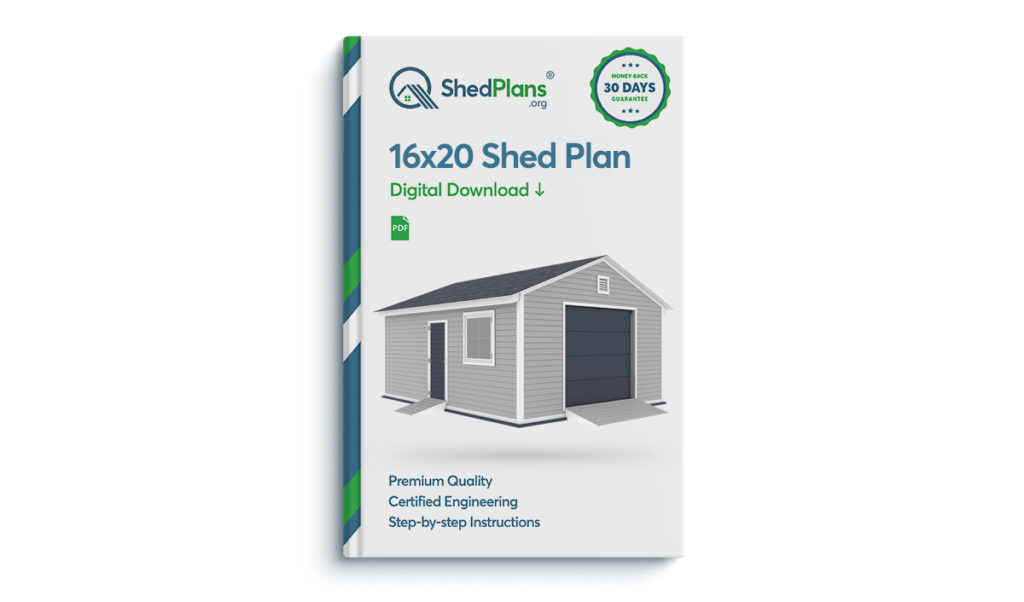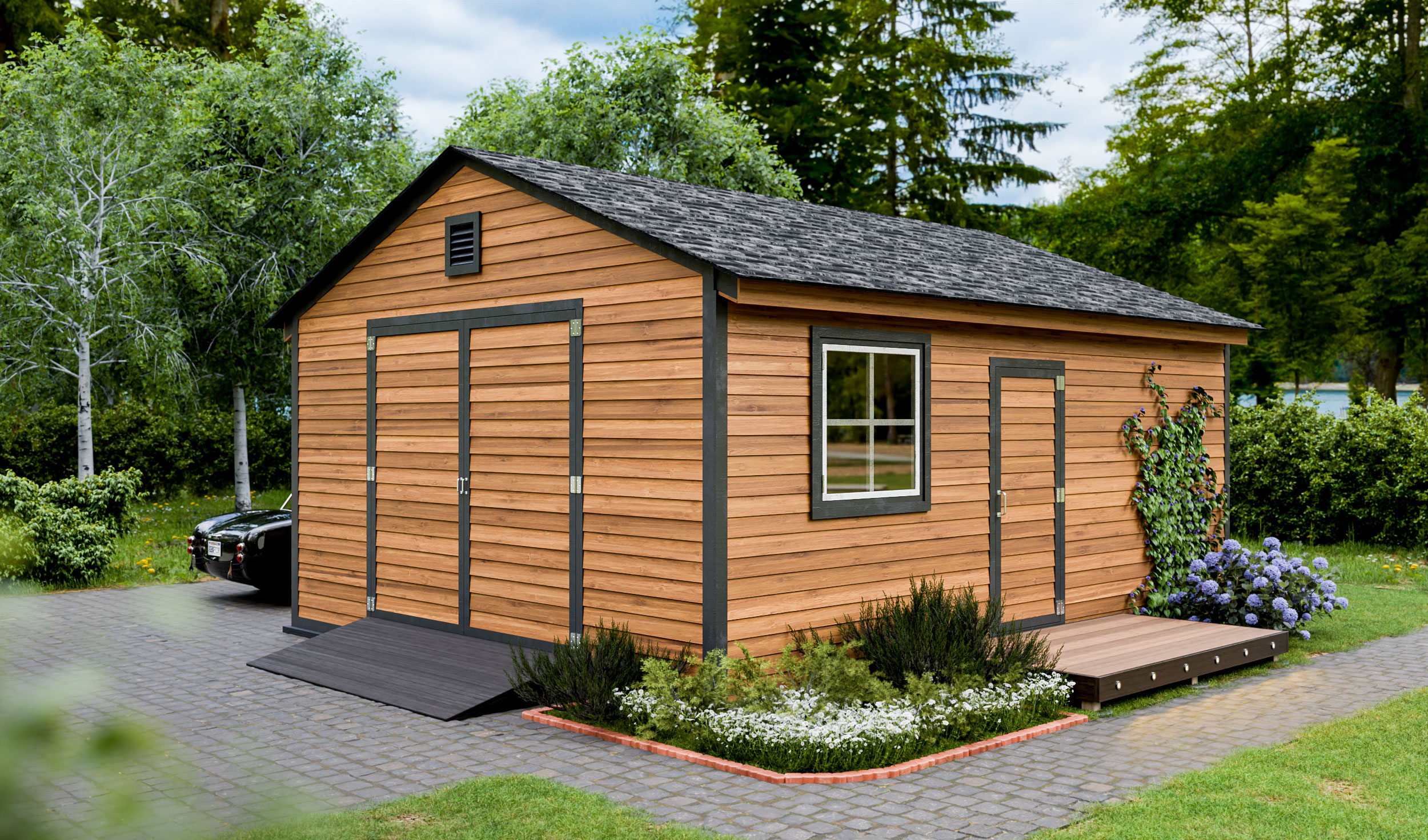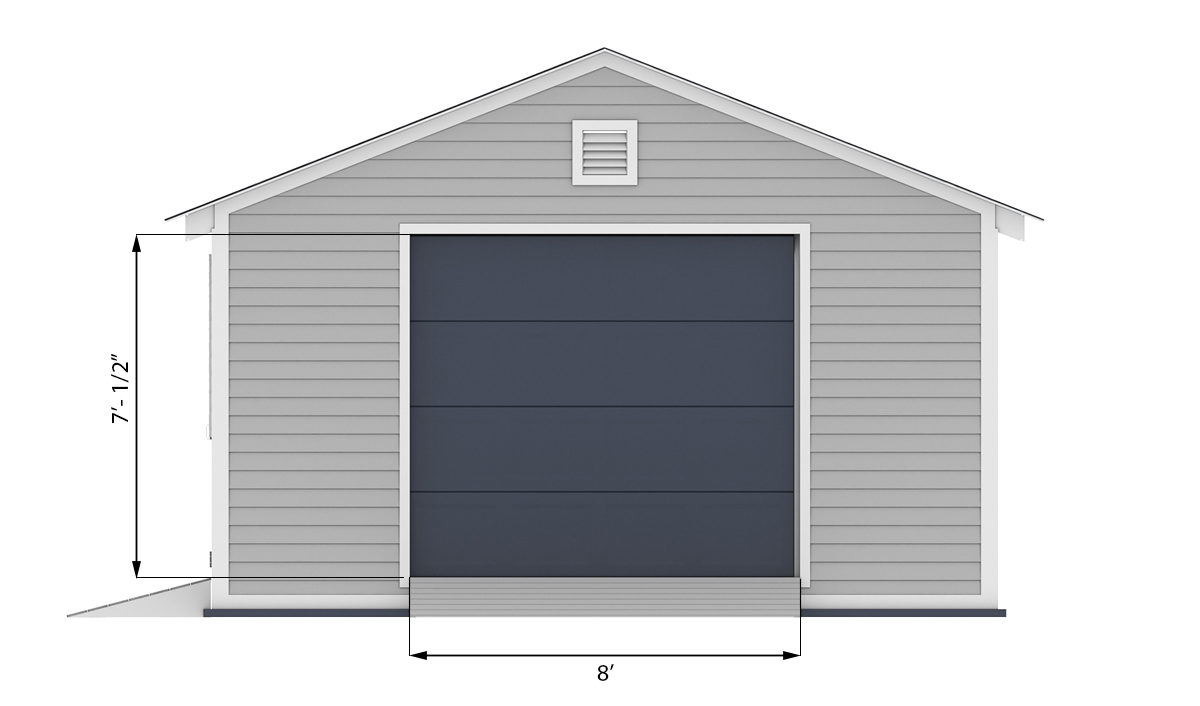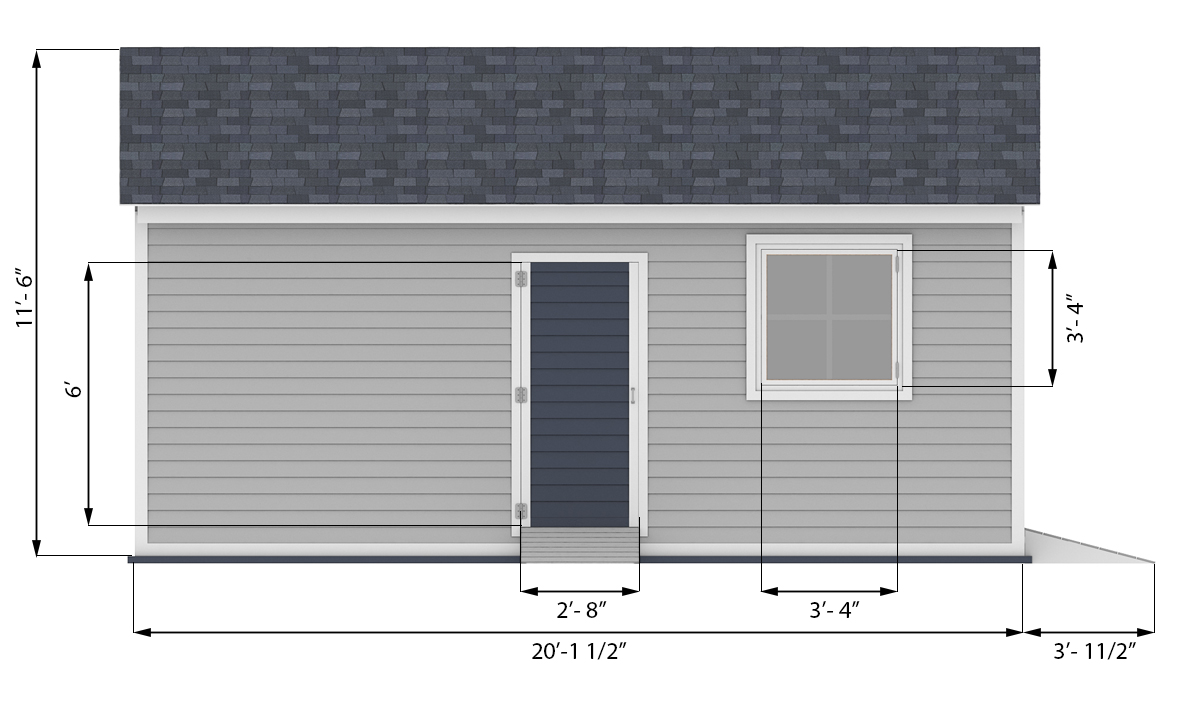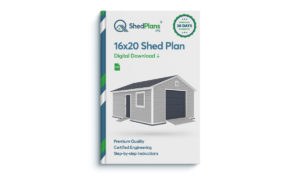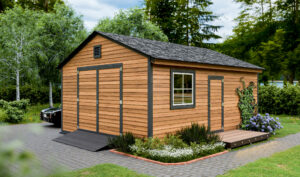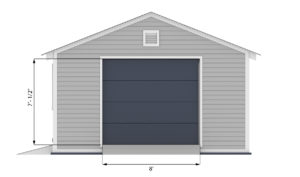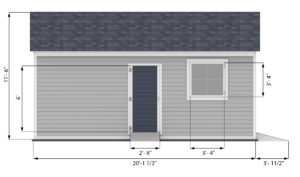 Sale!
Sale!
16×20 Garage shed plan
- Uses: garage, storage, workshop, studio, home office
- Detailed tools and materials lists
- Itemized cut list for ordering lumber
- Complete blueprints with easy-read measurements
- Color images to enhance text directions
- Plans for building a stable foundation and heavy-duty floor platform
- Options to build your own garage door or install a lift door
- Plans for additional doors and windows
- Diagrams for installing vents and entry ramp
$19.99
 With every purchase you will plant 1 tree in the US forests.
With every purchase you will plant 1 tree in the US forests.
16x20 Garage shed facts and figures

16×20 Garage Shed Overview
There are endless uses for a classic garage shed conveniently set in your backyard. This 16 x 20 garage shed is a solidly built facility that delivers plenty of space. It is a perfect option for homeowners and passionate gardeners who need ample storage space for their vehicles and other items. The shed offers a massive 320 square feet of floor space, enough for parking your car and keeping all your belongings, including ATVs, riding lawnmowers, snow blowers, rototillers, wheelbarrows, bikes, and power tools, carefully organized and protected from bad weather and elements.
The shed is set on a reinforced platform and features 8-feet wide access to bring everything inside with minimal hassle.
Even better, this outbuilding’s functional design allows you to customize it, so it serves other purposes. You can transform it into a home office, workshop, studio, or storage facility for your gardening tools and landscaping equipment with its spacious interior. It is fitted with a 6′ x 2′ 8″ door, so it will serve either purpose effectively. There are also 3′ 4″ sided square windows that let in enough light.
The two doors have sturdy ramps to allow you to wheel equipment into place. A gable-style roof crowns the sturdy structure, making it weather-tight completely.
Get this plan and build yourself a spacious garage.
Why Should You Build 16x20 Gable Garage Shed?
DIY and Save Up to $4000
A garage addition or contractor-built shed costs thousands. Build your own shed and save up to $4,000.
320 sq. ft. Extra Space
Garage overflowing with equipment? Give it all a new home in a dedicated garage shed, and park your car where it belongs.
Increase Property Value
Outbuildings add value to your property, and homebuyers love the durability of a wooden shed to protect their belongings.
Compare Free vs Premium Plan
Check out the main benefits of our premium shed plans. Compare the differences and decide for yourself.

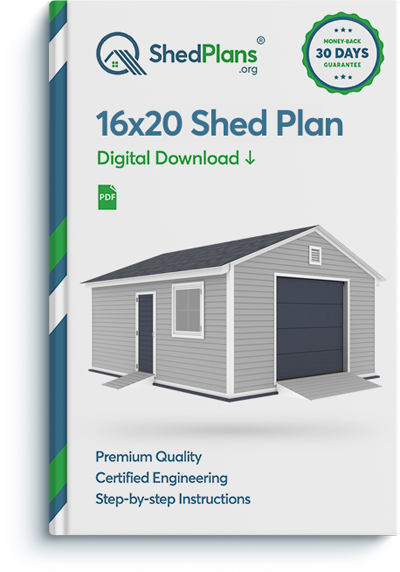

Buy 16x20 Shed Plans With Confidence!
We will deliver the plans straight to your inbox. If for any reason, you are not 100% satisfied, all orders come with a risk-free 30-day money-back guarantee. Just send your payment details to our support and we’ll refund in 24 hours.
$19.99 | Buy Now Add to cart
Secure online payments are provided by PayPal. For more information please read our delivery and refund policy.
